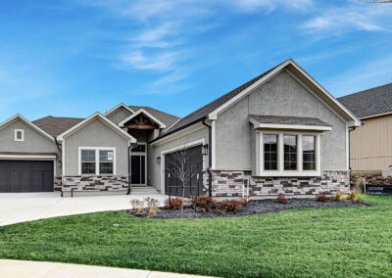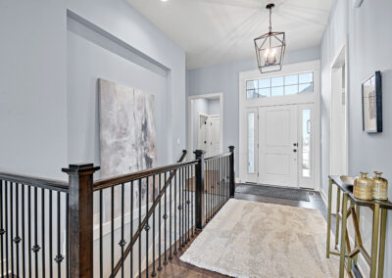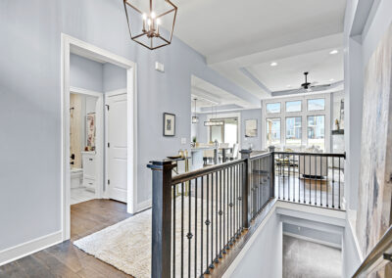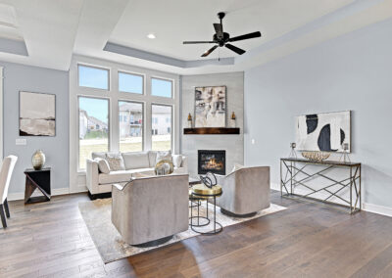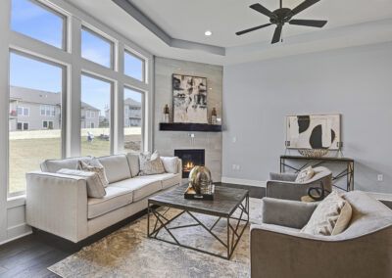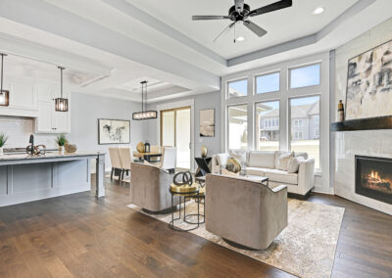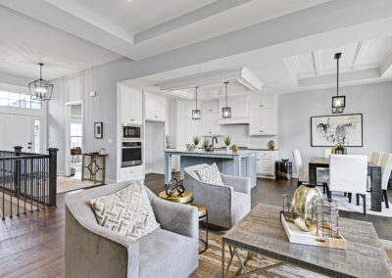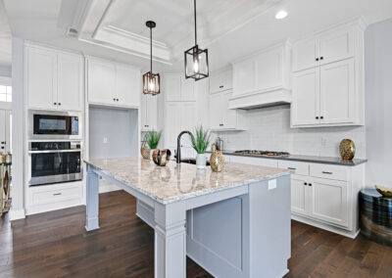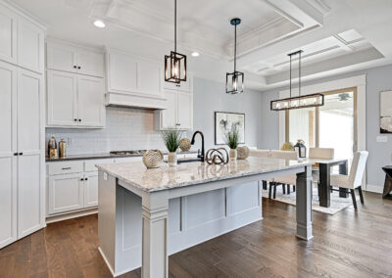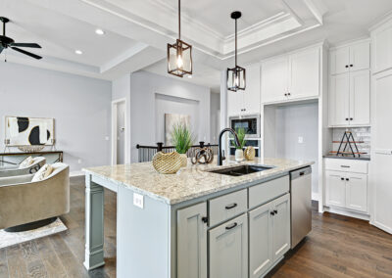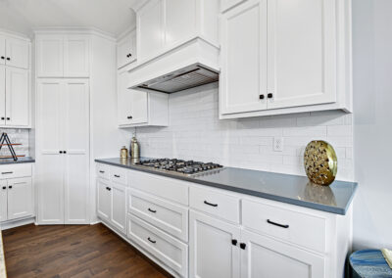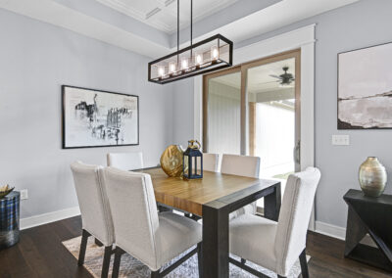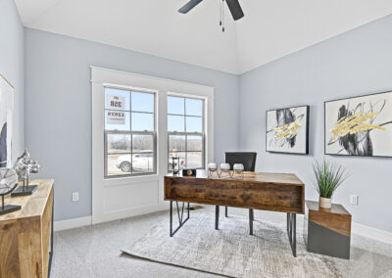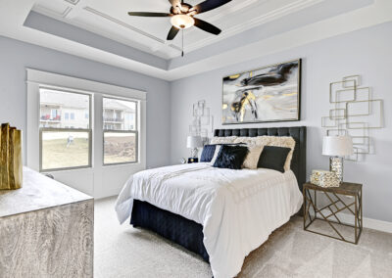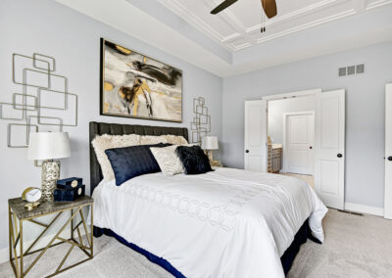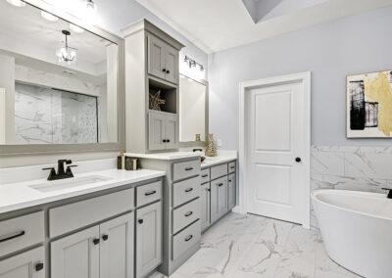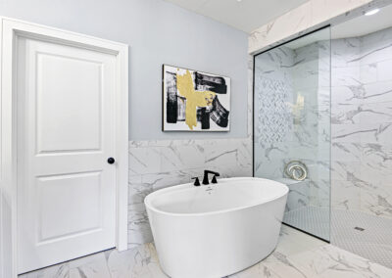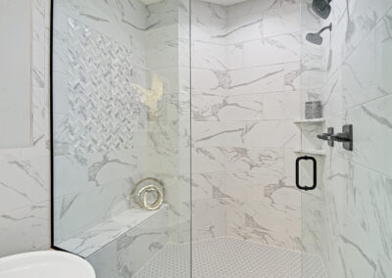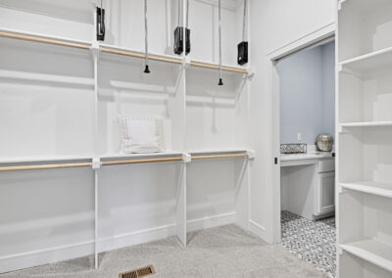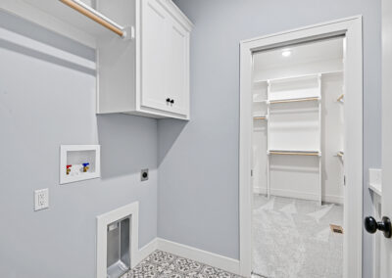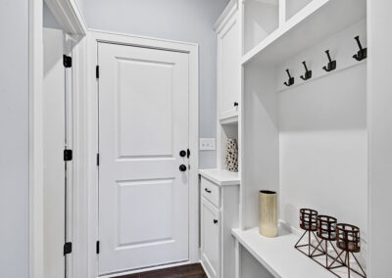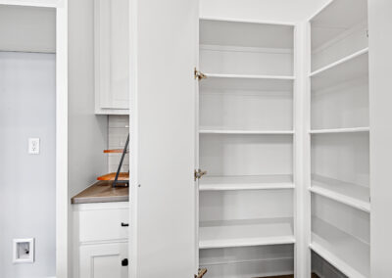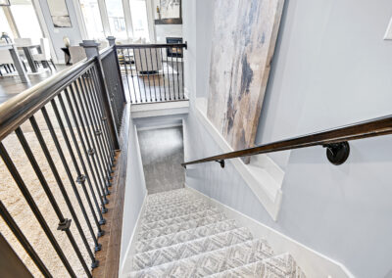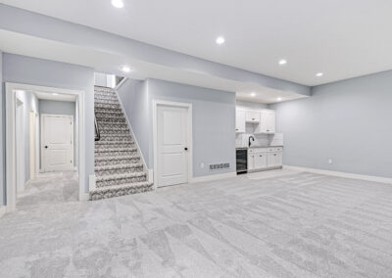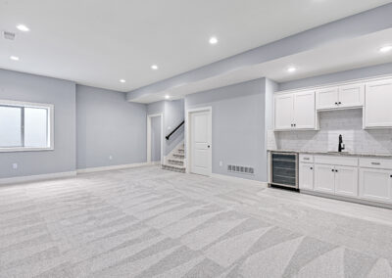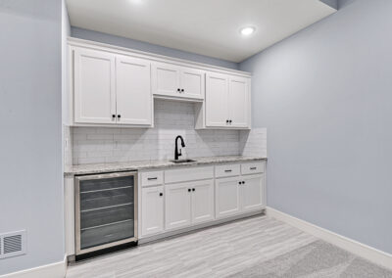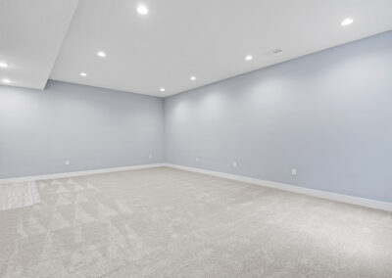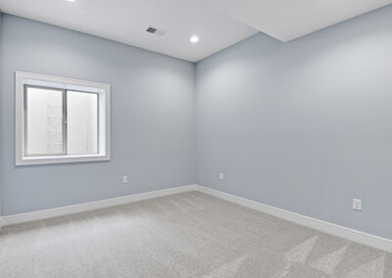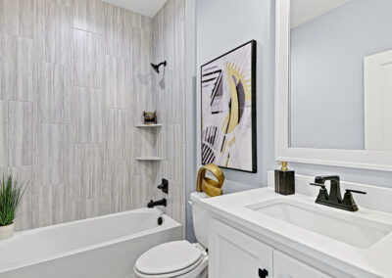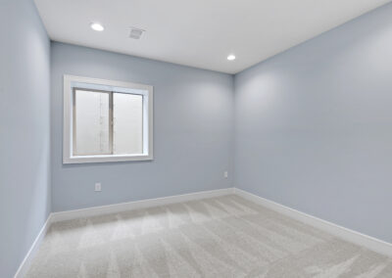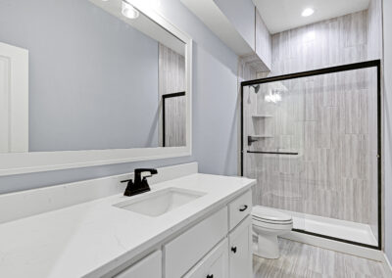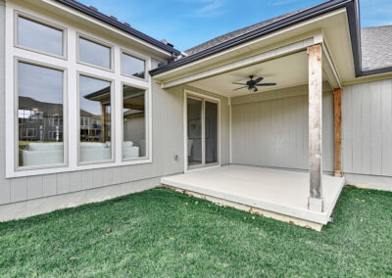Prescott
$619,950Total SQFT: 2,576 Beds: 4 Full Baths: 3 Garages: 2 Home Style: Reverse 1.5 Story Address: 12979 Constance St, Olathe, KS 66062
CLASSIC SOPHISTICATION WITH REFINED DETAILS
| • Expansive Finished Basement | • Lavish Primary Suite | |
| • Soaring Ceilings | • Entertainer’s Covered Patio |
From the moment you enter this striking reverse 1.5-story home, you’re welcomed by a sweeping view of the open-concept main living area – great room, kitchen, and dining space – all designed to showcase backyard views and filled with natural light. Timeless vaulted ceilings are paired with refined ceiling details and architectural niches. The great room features a statement fireplace clad in floor-to-ceiling polished tile adding a modern edge to the otherwise classic design. Crisp white paint and custom trim throughout the home create a clean, elegant backdrop that complements any décor.
The gourmet kitchen is both functional and beautifully appointed with a large central island with a granite top and quartz surround, handcrafted wood hood, 36” gas cooktop, and a spacious walk-in pantry. Entertain with ease on the covered patio while enjoying the views of the protected greenspace.
The primary suite is designed to impress, with quart topped designer vanities and raised center tower. A zero-entry shower with dual showerheads and a built-in bench adds luxury and accessibility. The walk-in closet, with soaring 10’ ceilings and triple-hanging space with pull-down systems, offers practical storage without sacrificing style. Conveniently located nearby is the laundry room, featuring a quartz folding table and ample cabinetry.
Beyond the main level’s additional bedroom/office, the lower level includes two additional bedrooms, a full bathroom, and a spacious recreation room with a bar—perfect for relaxing or entertaining in style.

